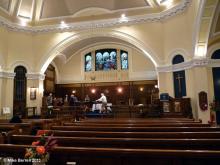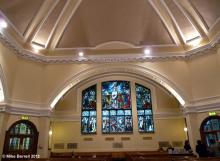The White Church, Clifton Drive South, Grade II*
Fairhaven United Reformed Church is known locally as the White Church because of its distinctive white Carrara ware tiled exterior. It was built in an early-Christian Byzantine style, which, together with its position makes it a well known local landmark. In 1902 the site for the church was bought by local Congregationalists, as they were then known, from the Fairhaven Estate Co., and the stone-laying took place on 8th August 1903. The architects were Briggs, Wolstenholme and Thornley of Blackburn, and the builder G. Myers and Son of Lytham. The stained glass was designed by L.S. Walmsley of St Annes and Charles Elliott of London and produced by Abbott & Co. of Lancaster. The original watercolour colour designs are in the Lancashire Record Office. The total cost amounted to £6,300 and the church was officially opened on Thursday 17th October 1912. The unusual design is a square with a domed roof, a tall octagonal tower at the north-east corner and octagonal turrets, with domed lanterns, at the south-east and north-west corners.
As one would expect, the interior is also an unusual square formation, with chamfered corners utilised by features such as the Vestry and Organ Chamber. The stained glass windows illustrate biblical scenes and events such as the departure of the Pilgrim Fathers.
Gate piers and boundary wall to grounds of the White Church
In surprising contrast to the white church, the boundary wall and gate entrance are of deep red terracotta. The brick walls with terracotta piers, bondings and copings and a concave quadrant gateway all add to this most distinctive corner.
from "The listed buildings of Lytham St. Annes" - Lytham St. Annes Civic Society 2003
If you have additional information or pictures that may usefully added to this page then please get in touch with us.

