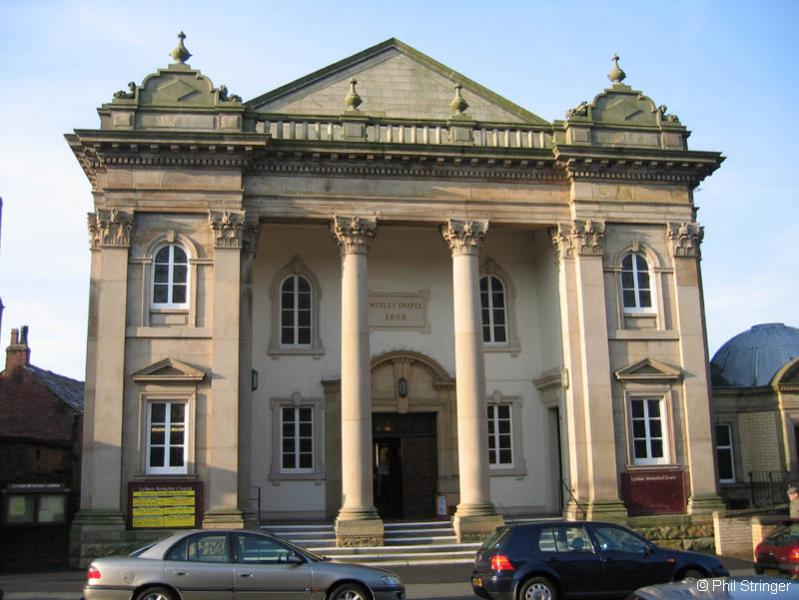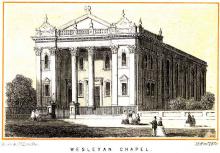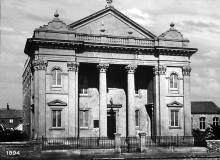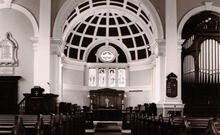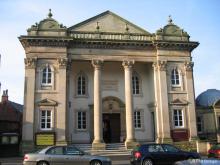The origins of Methodism in Lytham started from a cottage in Bath Street which was a licensed preaching house. In 1846 a chapel which could accommodate 200 worshippers was built in Bath Street by T.C. Hincksman but by 1868 this was not large enough to hold all the summer visitors and it was replaced in 1868 by much large premises on Park St. When first erected it was known as the Wesleyan Chapel.
Lytham Methodist Church, Park Street
The Park Street Wesleyan Church replaced the 1846 Bath Street chapel in 1868. The growth in Methodism resulted in plans for a larger and more imposing church. The foundation stone was laid on 12th September 1867 by Mr T.C. Hincksman. He was a major donor to the building fund, together with Mr James Eden of Fairlawn and Mr Thomas Threlfall of Edenfield. The church, with its Sunday school, cost £4,100, and was opened by the Revd John Bedford on 23rd September, 1868.
The church was designed in the classical style by Thomas Bird & Son of Manchester. The fine entrance, which is approached by six wide steps from the street, is flanked by two columns almost thirty feet high. It is built on two storeys in brick with a sandstone ashlar facade. The giant Corinthian columns and pilasters support a balustraded parapet over the centre of the door, with baroque upstands over the outer bays. In 1880 the Sunday School was enlarged at a cost of £310, and in 1883 Lytham Park Street became the head of a new Methodist circuit. In 1900 the church was enlarged and new school rooms and a lecture hall were added. All the windows have early twentieth century joinery and stained glass. The north side of the building is mostly covered by later additions, including a link to the attached lecture hall.
Lecture Hall attached to Lytham Methodist Church, Park Street
Dated 1901 in a plaque to the right of the entrance, the lecture hall is built in yellow brick with sandstone ashlar dressing in the Edwardian Baroque style. The lead-clad dome over the entrance porch is typical of that design. Seen from Park Street the hall is imposing as it has a high plinth, a prominent frieze and a striking moulded cornice. The three elegant tall windows have moulded architraves and elongated triple keystones rising into stylised pediments in the frieze. The north wall has a large imposing Venetian type window. Inside is an interesting Arts and Crafts style semi-circular fireplace with a copper hood.
from "The listed buildings of Lytham St. Annes" - Lytham St. Annes Civic Society 2003
If you have additional information or pictures that may usefully added to this page then please get in touch with us.
